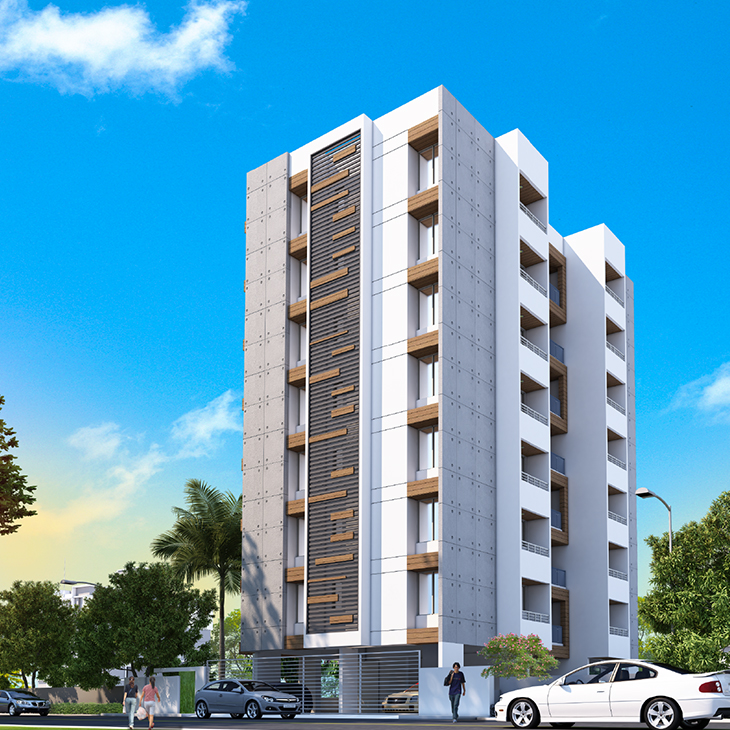A beacon of
upgraded living
Tilak Road is the nerve centre of Pune. A home here is as much about convenience as it is about a symbol of status. Welcome to Shivrang by Ranjekar Realty, an address of 2.5 and 3 BHK Homes at Tilak Road. It stands tall and oversees the glorious centre of the city. The premium specifications ensure a truly modern living experience. Additionally, the location ensures the finest lifestyle experience with all-round connectivity.
Gallery
Download Floor Plan
- Grand entrance lobby
- Smart card accsess control system
- CCTV and video door phone
- Elevator of reputed make with sleek display
- Power backup
- Ample parking space
STRUCTURE
- Earthquake resistant RCC structure
- Light Weight Block Masonry– 6” for external and 4” for internal (Siporex or Equivalent)
- Internal Plaster with Gypsum finish (Vinayak , India Gypsum Equivalent)
- Sand faced plaster with attractive elevation
TILES
- Floor tiles : Vitrified 800mmx800mm RAK Or equivalent
- Wall tiles (Dry Balcony, Terrace, and Toilet: 300 X 300 mm or 300 X 450 mm Designer, Kajaria/Johnson equivalent)
- Granite counters for washbasin (Telephone Black)
KITCHEN
- Kitchen platform with Granite with branded stainless steel sink.
- Ceramic tiles 300 X 450 mm
- Electrical provisions for microwave, mixer, dishwasher
FITTINGS
- Bathroom Fittings – Jaquar/equivalent
- Electrical Fittings – Legrand/equivalent
- Polycab equivalent for cables
- Sanitary fittings – American standard/Hindware equivalent
- PVC pipes for electrical Diamond equivalent 1” dia
PAINT
- Internal paint – Oil Bound Distemper
- External paint – Exterior emulsion/Elastomeric paint dulux weathershield equivalent
BACKUP
- Automatic Elevator with backup (Schindler OR equivalent)
- Electrical backup in staircase and parking
- Electrical Provision for inverter in each flat.
SAFETY FEATURES
- Safety Grills to the windows
- Safety Door with news paper basker
- Video door phone with entrance lobby lock opening facility.
OTHER
- UPVC windows with mosquito net
- 40 mm flush Main door veneer finish.
- Ply wood frames for Bedroom Doors, 35 mm thick bedroom doors with factory pressed laminate
- Attractive entrance lobby
- AC/ TV (DTH) points in master bedroom and living
- SS railing with glass for all the attached terraces
Special Provisions for your re-development
- Rain water harvesting
- Sufficient plantation
- Heat Pump
- Borewell.
- Solar water heaters
- Intercom facility
- Firefighting systems as per NBC norms
- MS powder coated doors for attached balconies
- Sufficient electrification points as per requirements
- Parking paver blocks
- 5 ft high designer compound wall
- Flat numbers, Parking numbers, Letter boxes
- Water pumps- Kirloskar, KSB Equivalent
- UGWT submersible pump Shakti equivalent
- CCTV with digital video recorder in entrance lobbies and in parking
- All plumbing arrangements for boiler with changeover from boiler to solar
- Underground and overhead water tanks. Higher in capacity than standard per capita calculation
- Car charging point at each parking, drawing electrical supply from the parking owners meter.



