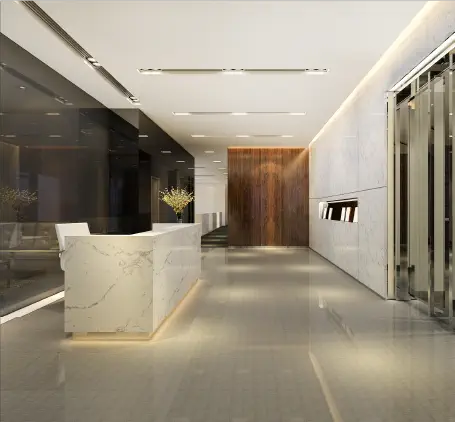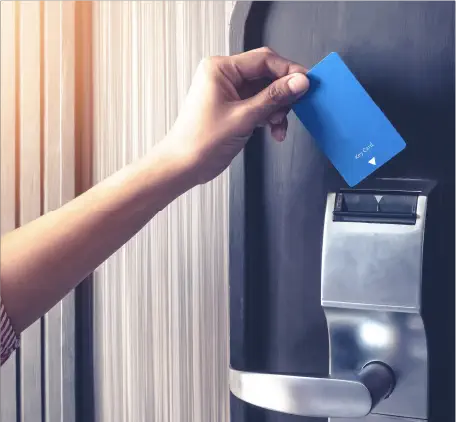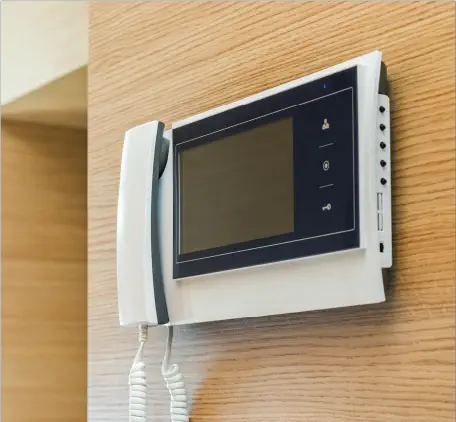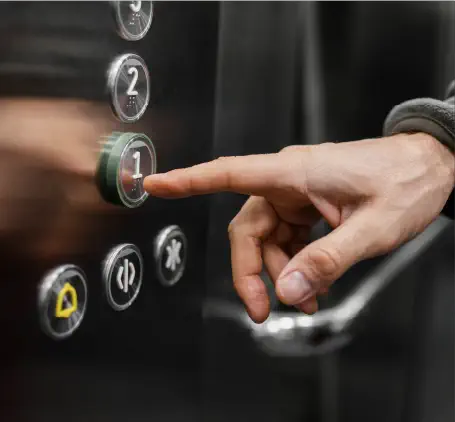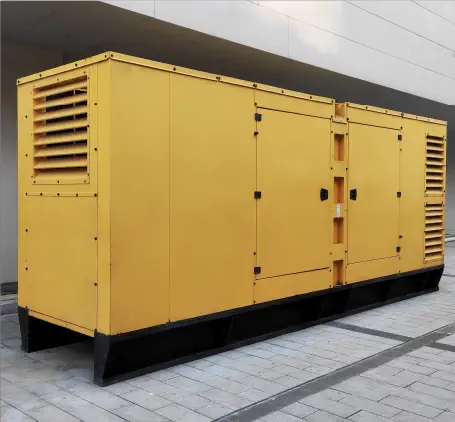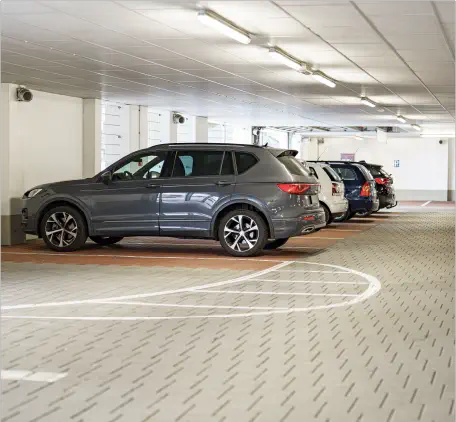Redevelopment:
A journey into the new
As the cityscape grows, new locations start taking shape on the outskirts of the city. But along the way, the homes and addresses at the central part of the city start becoming old. Cherished places that have witnessed the evolution of the city and also seen generations grow, they now need a fresh lease of life so that the future generations can also inhabit them. At Ranjekar, we believe that we are the link that connects this yesterday to the future.
Through hassle-free redevelopment, we transform the legacy addresses - buildings and bungalows - into new, modern landmarks of lifestyle, while nurturing their values, warmth and traditions. Since 2013, we have translated our rich experience in infrastructure building into redevelopment at Pune’s most central locations. With projects at Pune’s 10+ central locations, people have placed their faith in our capabilities.
-
40+Years
-
8 LSq. Ft. delivered
-
12Completed Projects
-
10+Locations
Redeveloping landmarks
at Pune’s central locations
- Kothrud
- Model Colony
- Tilak Road
- Sahakar Nagar
- Aundh
- Prabhat Road
- Law College Road
- Erandwane
Process
Finest amenities
Fabulous specifications
Special Provisions for your re-development
- Rain water harvesting
- Sufficient plantation
- Heat Pump
- Borewell
- Solar water heaters
- Intercom facility
- Firefighting systems as per NBC norms
- MS powder coated doors for attached balconies
- Sufficient electrification points as per requirements
- Parking paver blocks
- 5 ft high designer compound wall
- Flat numbers, Parking numbers, Letter boxes
- Water pumps- Kirloskar, KSB Equivalent
- UGWT submersible pump Shakti equivalent
- CCTV with digital video recorder in entrance lobbies and in parking
- All plumbing arrangements for boiler with changeover from boiler to solar
- Underground and overhead water tanks. Higher in capacity than standard per capita calculation
- Car charging point at each parking, drawing electrical supply from the parking owners meter.
STRUCTURE
- Earthquake resistant RCC structure
- Light weight block masonry– 6” for external and 4” for internal (Siporex or Equivalent)
- Internal plaster with gypsum finish (Vinayak , India Gypsum Equivalent)
- Sand faced plaster with attractive elevation
TILES
- Floor tiles : Vitrified 800 mm x 800 mm RAK or equivalent
- Wall tiles (Dry Balcony, Terrace, and Toilet: 300 X 300 mm or 300 X 450 mm Designer, Kajaria/Johnson equivalent)
- Granite counters for washbasin (Telephone Black)
FITTINGS
- Bathroom Fittings – Jaquar/equivalent
- Electrical Fittings – Legrand/equivalent
- Polycab equivalent for cables
- Sanitary fittings – American standard/Hindware equivalent
- Plumbing - UPVC ofr external and CPVC for internal
KITCHEN
- Granite kitchen platform with branded stainless steel sink
- Ceramic tiles 300 X 450 mm
- Electrical provisions for microwave, mixer, dishwasher
PAINT
- Internal paint – Oil bound distemper
- External paint – Exterior emulsion / Elastomeric paint dulux weather-shield equivalent
BACKUP
- Automatic elevator with backup (Schindler OR equivalent)
- Electrical backup in staircase and parking
- Electrical provision for inverter in each flat.
SAFETY FEATURES
- Safety grills to the windows
- Safety door with newspaper basket
- Video door phone with entrance lobby lock opening facility.
OTHER
- UPVC windows with mosquito net
- 40 mm flush main door veneer finish
- Plywood frames for bedroom doors, 35 mm thick bedroom doors with factory pressed laminate
- Attractive entrance lobby
- AC / TV (DTH) points in master bedroom and living
- SS railing with glass for all the attached terraces
Redevelopment Projects
Drumadal
- 3 BHK Residential Project
- Model Colony
Shivrang
- 2.5 & 3 BHK Residential Project
- Tilak Road
Shakuntala
- 2 & 2.5 BHK Residential Project
- Sahakarnagar
Umang
- 2 & 2.5 BHK Residential Project
- Sahakarnagar
Meghmanas
- Premium 4 BHK Residential Project
- Aundh
Bhagyashree
- 2, 2.5 & 3 BHK Residential Project
- Kothrud
Standard Documnets
- Society Registration Certificate
- Approved Building Plan
- Conveyance Deed / Lease Deed / Sale Deed
- Copy of Resolution by society members towards redevelopment
- List of members with their respective carpet areas
- Documents / Deeds / Agreements etc. (As per the society’s plot)
- Property CardD. P. Remark
- Extract of 7/12
- Search Report and Title Certificate
- Index II
- N. A. Order
- Commencement Certificate
- Occupation Certificate
- Completion Certificate
- Demarcation Old Share Certificate (in case of Society)




