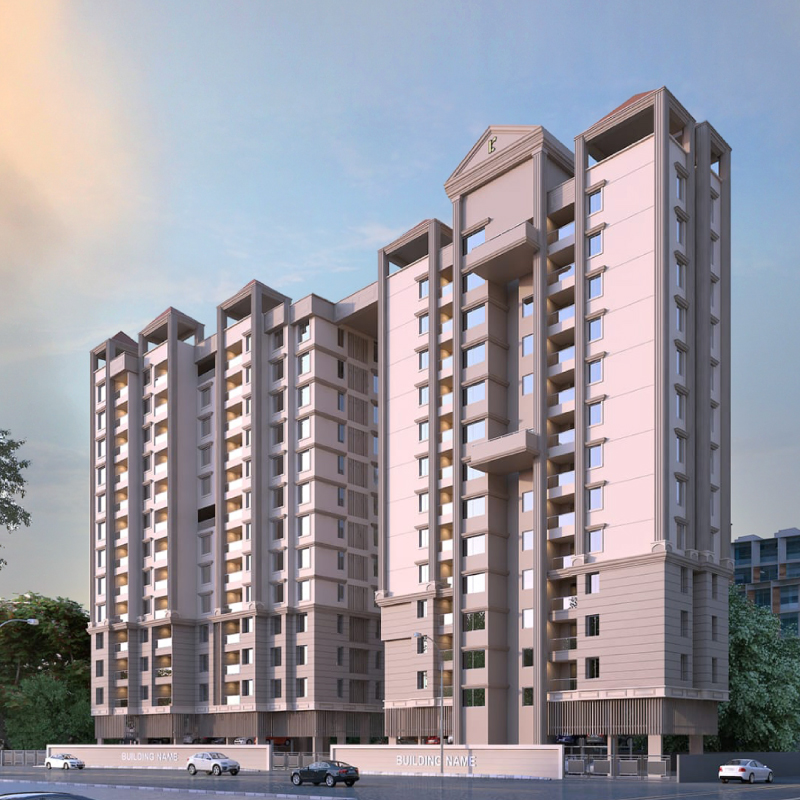Hello pure urban joys!
Our lifestyle has evolved but our life has become complex. In all of this, how about just bringing back the simple joys of life? Welcome to Tirth at Rambaug Colony, Kothrud where everyting, from configuration to location lets you enjoy pure urban joys.
Gallery
Download Floor Plan
- RCC underground water tank storage of higher capacity than P.M.C. rules.
- Arrangement of automatic water level control system.
- Overhead water tank of required capacity as per P. M. C. rules.
- Aluminium electric meter box with visible glass as per M. S. E. B. rules.
- Identical letter box & name plates in parking area (signage).
- Individual but identical name plates on each door.
- Attractive entrance lobby with Italian marble.
- Compound wall with decorative gates and attractive pillar lamps will be provided.
- Adequate parking for 4 and 2 wheelers.
- Parking paver blocks
- Civil backup for MNGL gas connection will be provided.
- Attractive Elevation with premium quality.
STRUCTURE
- Below plinth level - Anti termite treatment.
- Earthquake resistant RCC structure as per IS code specifications.
- Clear Height will be 9’5 to 9’6”.
Masonary work
- External & internal brick/ block wall 6" & 4" thick
- Internal cement plaster with Gypsum finish.
- External Double Coat sand faced double coat plaster.
Waterproofing Work
- Terrace waterproofing in brick bat type with PVC rainwater down take pipes.
- Bath, Toilets brick bat waterproofing.
Flooring, Skirting & Dado work
- Flooring - Vitrified tiles of 800mm X 800mm of RAK/equivalent.
- Toilets & Balconies - Antiskid tiles of 300X300 mm or 300X450 mm of Kajaria/Johnson/equivalent. (For balconies, we can give matching tiles to the tiles in the adjacent rooms)
Kitchen Room
- L - shaped or parallel kitchen platform (As per your requirement) with Telephone Black Granite/Granite of your choice with SS sink (Nirali or equivalent make).
- Full height dado 200X300 mm or 300X450 mm of Kajaria/Johnson/Equivalent make.
- Provision for water purifier, Refrigerator, Chimney or Exhaust fan and other electrical gazettes. Provision of Dish washer and Washing Machine in Dry Balcony.
Doors
- Main door –Wooden frame with 40 mm thick with veneer finish.
- Safety door- Wooden frame with 40 mm thick with veneer finish .
- All other door frames - Plywood frame with 35 mm thick with hot-press laminated flush door shutter.
- Toilets - Granite door frame with water proof Shutter.
- Attached terrace - sliding door with glass or with powder coated M.S. openable door with glass.
- SS Railing with toughened glass in attached balconies and terrace.
Windows
- UPVC windows with mosquito net. (Sound Arresting)
- M. S. safety grill to Windows
- Granite window sills with edge polishing
Electrical work
- Concealed wiring through PVC casing Diamond make/equivalent.
- Distribution box with MCB Legrand make/equivalent.
- Modular switches & sockets of Legrand or equivalent.
- Provision for AC and T. V. connection in Master Bed room & Living room to each flat.
- Copper earthing for every flat connected to common earth pit at ground
- Electrical Provision for Inverter
Plumbing and sanitary work
- External plumbing-UPVC fitting & pipes.
- All internal plumbing -CPVC fitting &pipes.
- Toilet fixtures - All CP fixtures of Jaguar or equivalent make.
- Premium quality plumbing and sanitary fittings – Jaquar/Hindware or equivalent.
- Dry balcony - Plumbing provision for washing machine, Provision for dish washer
- False Ceiling to the Toilets
Painting work
- Internal Painting - Oil Bound Distemper.
- External painting (Elastomeric/weather shield) including compound wall will be finished in Apex Paint - Asian Paints/ Nerola







